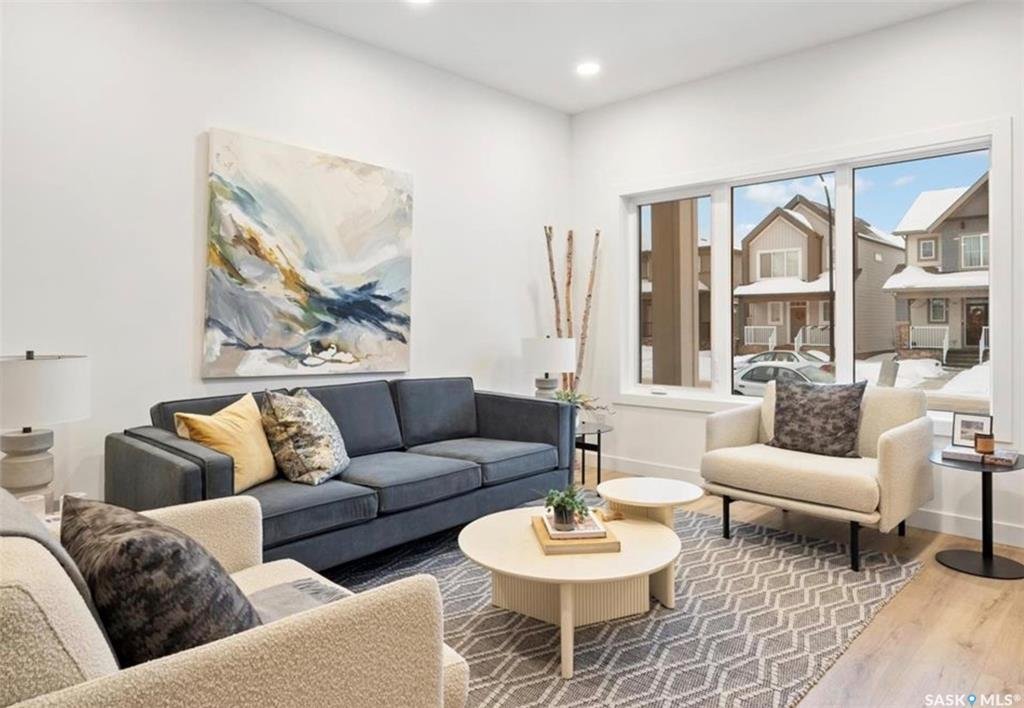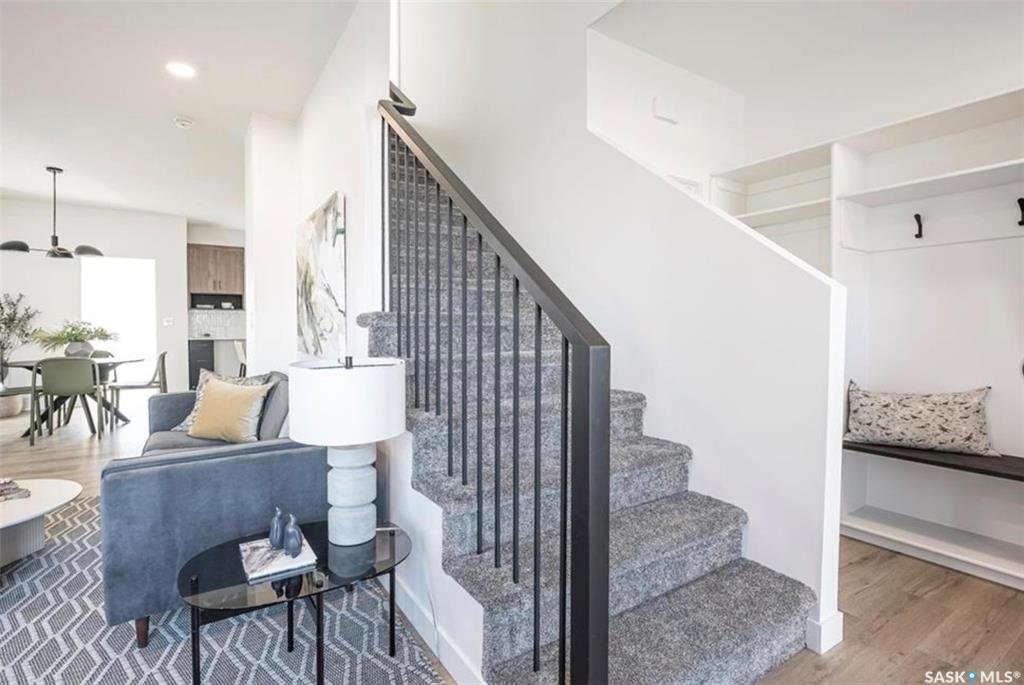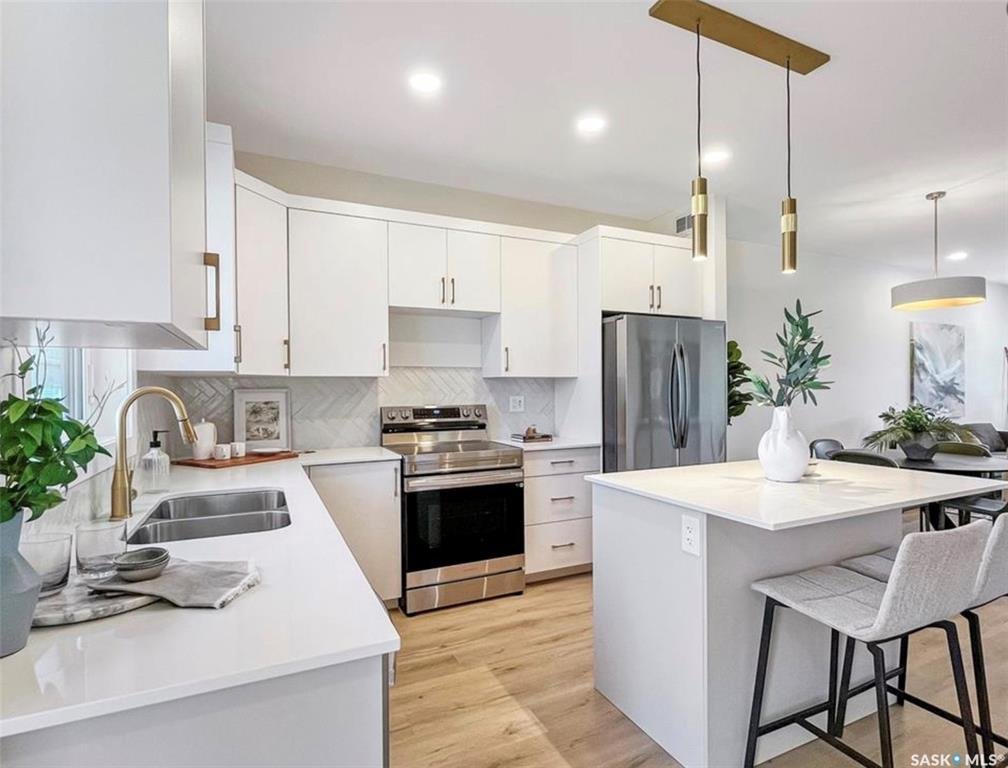 Image 1 of 6
Image 1 of 6

 Image 2 of 6
Image 2 of 6

 Image 3 of 6
Image 3 of 6

 Image 4 of 6
Image 4 of 6

 Image 5 of 6
Image 5 of 6

 Image 6 of 6
Image 6 of 6







SOLD! 166 Taube Avenue - BRIGHTON
MLS Number: SK999651
Number of Bedrooms: 3
Number of Bathrooms: 3
Square Feet: 1,658 sq ft
Neighbourhood: Brighton
Listing Description:
Discover modern living at 166 Taube Avenue in the desirable Brighton neighbourhood. This brand-new two-storey home features a thoughtfully designed 1,658 sq ft floor plan with three bedrooms and three bathrooms, including a vaulted-ceiling primary suite with ensuite and walk-in closet.
Inside, the open-concept main floor offers a welcoming foyer with built-ins, a spacious great room, and an entertainer’s dream kitchen—complete with quartz countertops, an oversized island, walk-in pantry, stainless steel appliances, and stylish white cabinetry with a willow beige island (Melbourne Design Board). A panelled accent wall enhances the dining space, and the mudroom includes built-in storage plus side entry for future suite potential.
Upstairs, you'll find a dedicated laundry room, two additional bedrooms, and a 4-piece bath. Enjoy premium finishes like white oak composite flooring, upgraded fixtures, and oversized windows throughout. Additional highlights include a charming covered front porch, front landscaping with underground sprinklers, and a rear parking pad with an optional double garage upgrade available for $20,000.
This home is a perfect blend of luxury and practicality—ready for possession in March 2025. Contact us today to schedule a private viewing!
MLS Number: SK999651
Number of Bedrooms: 3
Number of Bathrooms: 3
Square Feet: 1,658 sq ft
Neighbourhood: Brighton
Listing Description:
Discover modern living at 166 Taube Avenue in the desirable Brighton neighbourhood. This brand-new two-storey home features a thoughtfully designed 1,658 sq ft floor plan with three bedrooms and three bathrooms, including a vaulted-ceiling primary suite with ensuite and walk-in closet.
Inside, the open-concept main floor offers a welcoming foyer with built-ins, a spacious great room, and an entertainer’s dream kitchen—complete with quartz countertops, an oversized island, walk-in pantry, stainless steel appliances, and stylish white cabinetry with a willow beige island (Melbourne Design Board). A panelled accent wall enhances the dining space, and the mudroom includes built-in storage plus side entry for future suite potential.
Upstairs, you'll find a dedicated laundry room, two additional bedrooms, and a 4-piece bath. Enjoy premium finishes like white oak composite flooring, upgraded fixtures, and oversized windows throughout. Additional highlights include a charming covered front porch, front landscaping with underground sprinklers, and a rear parking pad with an optional double garage upgrade available for $20,000.
This home is a perfect blend of luxury and practicality—ready for possession in March 2025. Contact us today to schedule a private viewing!
